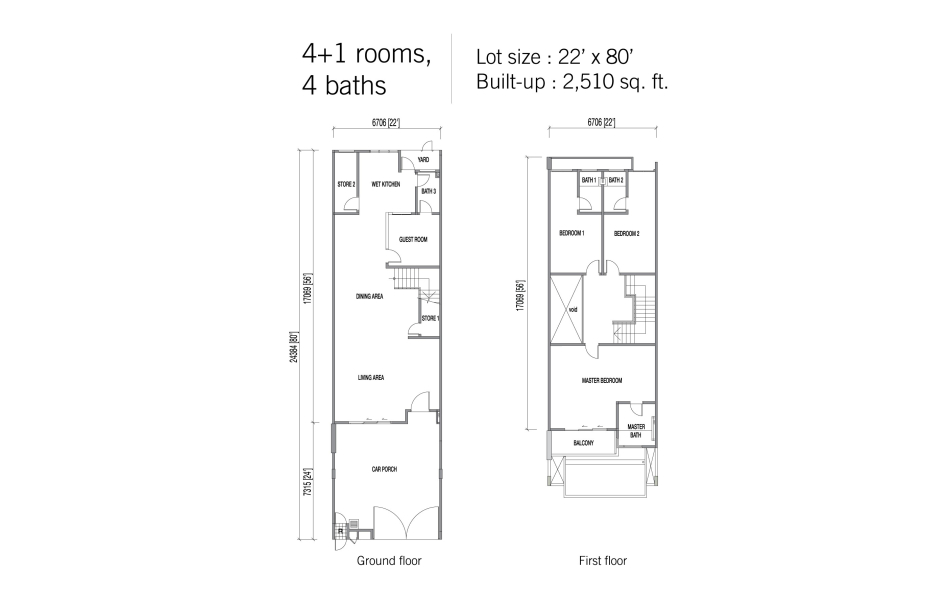- North-South Highway, directly accessible via Exit 213 Putra Mahkota which is only 2 minutes away from Bandar Puteri Bangi
- Kajang-Seremban (LEKAS) Highway – 8 km
- North-South Expressway Central Link (Elite Highway) – 6 km
- Kajang Dispersal Link Expressway (Silk Highway) – 18 km
- South Klang Valley Expressway (SKVE Highway) – 18 km
- Sungai Besi Tol Plaza – 26.8 km

-
 Bandar Puteri Bangi
Bandar Puteri Bangi -
 Superlink House, Terrace House
Superlink House, Terrace House -
 From RM 855,000*
From RM 855,000*
The Terresse, the first phase of double-storey terrace home in Bandar Puteri Bangi - a spacious, well-planned home is the perfect place for you and your family to expand your imagination and create a cozy home. The Terresse is designed with versatile living spaces that is able to accommodate your changing needs, as your lifestyle evolves.
It is located in the freehold township Bandar Puteri Bangi which has everything you need: commercial areas with eateries and other convenient amenities such as Lotus's Stores within the township. It is situated between Kajang & Nilai - easily accessible via major highways such as North-South Highway.

Lot size: 22' x 80'

Built-up: 2,716 sq. ft.

4+1 rooms + 4 baths

Ready to move in

10.1 ft. High ceiling height
Nearby Amenities
- Bangi KTM Station – 4.5 km
- Lotus's Hypermarket in Bandar Puteri Bangi
- Bangi Gateway - 13km
- Aeon Nilai - 13 km
- EVO Mall, Bangi - 14km
- IOI City Mall, Putrajaya - 23 km
- Kolej Universiti Islam Antarabangsa Selangor (KUIS), Bandar Seri Putra - 3 km
- UKM Bangi - 13 km
- Nilai University - 14km
- UPM Serdang - 21 km
- Bangi Wonderland Themepark & Resort - 4 km
- An-Nur Hospital, Bangi - 13 km
- Hospital Kajang - 22 km
- Hospital Serdang - 23 km
Disclaimer: All renderings, illustrations, photographs, show units, landscape amenities or accessories are shown for illustrative purposes only and do not represent the actual design, physical or structural details of the building. Plans, specifications, materials and other information contained herein are intended to give a general indication of the proposed design only and are subject to change and/or amendments as may be required by the developer/vendor or as directed by the relevant authorities or consultants. All areas and measurements are approximate only and subject to final survey. All features, fixtures, fittings, goods, accessories and furniture reflected or displayed in the show units are strictly for display purposes only and are not part of the final amenities and finishes. Any models of furniture or electrical appliances provided are up to the developer/vendor’s discretion and do not form part of any contract or warranty. While every reasonable care has been taken in preparing this website/publication/banner/poster and in constructing the scale models and sales gallery/show unit, the developer/vendor and its related companies, representatives, consultants and agents accept no responsibility for any inaccuracies or omissions. The sale and purchase agreement embodies all the terms and conditions between the developer/vendor and the purchasers.

 Download Brochure
Download Brochure





